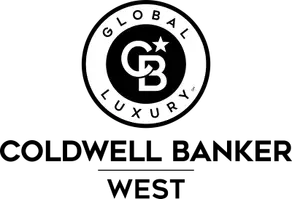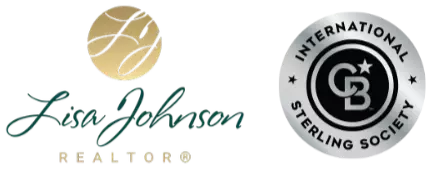28896 Bootlegger Canyon RD Acton, CA 93510
3 Beds
2 Baths
2,238 SqFt
UPDATED:
Key Details
Property Type Single Family Home
Sub Type Single Family Residence
Listing Status Active
Purchase Type For Sale
Square Footage 2,238 sqft
Price per Sqft $413
Subdivision Custom Acton (Cacto)
MLS Listing ID SR24251249
Bedrooms 3
Full Baths 2
HOA Y/N No
Year Built 2015
Lot Size 11.510 Acres
Property Sub-Type Single Family Residence
Property Description
This 2,238 sq. ft. residence boasts rustic elegance with Douglas fir post and beam accents. The spacious living room features a stack stone wood-burning fireplace with a hearth, perfect for cozy evenings. The kitchen is a chef's dream, complete with custom concrete countertops, under-cabinet lighting, custom cabinets with pull-outs, and a pantry with a charming barn door.
The primary bedroom is a sanctuary with French white oak flooring and a private bath featuring a garden tub and a stall shower with tiled accents. Additional amenities include a private dining room, a laundry room with ample storage, and an attached 2-car garage with a work area.
The property is a haven for nature lovers, with mature olive trees, a covered patio, a hay barn, a tack room, a pump house, and a horse turnout with an electric solar fence. A seasonal creek adds to the natural beauty of the surroundings. Modern conveniences such as a tankless hot water heater, a house recirculating pump, and a water filtration system ensure comfort and efficiency.
This home is not just a residence; it's a lifestyle. Experience the perfect blend of safety, luxury, and nature in this exceptional Acton property.
Location
State CA
County Los Angeles
Area Acto - Acton
Zoning LCA21*
Rooms
Other Rooms Shed(s), Storage
Main Level Bedrooms 3
Interior
Interior Features Pantry, Wired for Sound, Primary Suite, Walk-In Pantry
Heating Central
Cooling Central Air
Fireplaces Type Family Room, Wood Burning
Fireplace Yes
Laundry Laundry Room
Exterior
Parking Features Detached Carport, Direct Access, Door-Single, Garage, RV Access/Parking, Workshop in Garage
Garage Spaces 2.0
Carport Spaces 2
Garage Description 2.0
Pool None
Community Features Horse Trails, Mountainous, Rural
Utilities Available Electricity Connected
View Y/N Yes
View Canyon, Mountain(s)
Roof Type Composition
Porch Covered
Total Parking Spaces 4
Private Pool No
Building
Lot Description 11-15 Units/Acre
Dwelling Type House
Story 1
Entry Level One
Sewer Septic Tank
Water See Remarks, Well
Architectural Style Traditional
Level or Stories One
Additional Building Shed(s), Storage
New Construction No
Schools
Elementary Schools Meadowlark
Middle Schools High Desert
High Schools Vasquez
School District Acton-Agua Dulce Unified
Others
Senior Community No
Tax ID 3209019030
Acceptable Financing Cash, Conventional, FHA, VA Loan
Listing Terms Cash, Conventional, FHA, VA Loan
Special Listing Condition Standard

GET MORE INFORMATION
- Homes for Sale in Bonita, CA
- Homes for Sale in East Chula Vista
- Homes for Sale in West Chula Vista
- Homes for Sale in Downtown, San Diego, CA
- Homes for Sale in Otay Ranch
- Homes for Sale in South Bay
- Homes for Sale in San Diego Metro Areas
- Homes for Sale in La Mesa, CA
- Homes for Sale in East County, San Diego, CA






