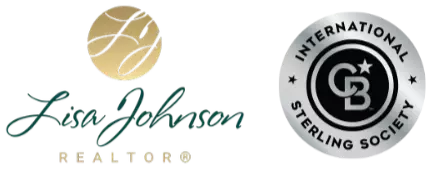1771 Laurelwood Way Oceanside, CA 92056
4 Beds
4 Baths
1,930 SqFt
UPDATED:
Key Details
Property Type Townhouse
Sub Type Townhome
Listing Status Active
Purchase Type For Sale
Square Footage 1,930 sqft
Price per Sqft $393
MLS Listing ID PTP2502618
Style Townhome
Bedrooms 4
Full Baths 3
Half Baths 1
HOA Fees $390/mo
HOA Y/N Yes
Year Built 2024
Property Sub-Type Townhome
Property Description
INCREDIBLE VALUE! Discover this beautifully crafted 2024-built home in the newly developed community at Melrose Heights. Featuring 4-bedroom, 3.5-bathrooms, this 3-story gem spans 1,930 square feet and has luxury vinyl floors throughout. From the moment you step inside, you'll be greeted by a private en-suite on the bottom level that has so many possible uses. The main living space on the second floor has an open-concept layout filled with natural light, a cozy balcony, and a chefs dream kitchen complete with a massive island, quartz countertops, top-tier Samsung appliances, a walk-in pantry, and ample cabinet storage. The third floor offers two additional bedrooms ideal for family or work-from-home office, plus a spacious master suite with a large walk-in closet and a luxurious bathroom with dual vanity sinks. Enjoy year-round savings with owned solar panels, a tankless water heater, EV charger in the attached two-car garage, and Wi-Fi-enabled appliances. Community amenities include a resort-like pool, BBQ & picnic area, playground, and walking trails. Located in a prime location just steps away from Vista park and a short drive to shopping, dining, freeways, bases, and beaches. Ideal for those seeking a modern, convenient, and low-maintenance lifestyle. FHA/VA approved! CHECK OUT THE 3D TOUR! READY FOR A QUICK MOVE-IN! SCHEDULE YOUR PERSONAL SHOWING TODAY! *some photos virtually staged*
Location
State CA
County San Diego
Area Oceanside (92056)
Zoning R-1:SINGLE
Interior
Cooling Central Forced Air
Equipment Dishwasher, Microwave, Refrigerator, Gas & Electric Range
Appliance Dishwasher, Microwave, Refrigerator, Gas & Electric Range
Laundry Closet Full Sized, Inside
Exterior
Parking Features Garage
Garage Spaces 2.0
Pool Community/Common
View Neighborhood
Total Parking Spaces 2
Building
Lot Description Sidewalks
Story 3
Sewer Public Sewer
Level or Stories 3 Story
Schools
Elementary Schools Vista Unified School District
Middle Schools Vista Unified School District
High Schools Vista Unified School District
Others
Monthly Total Fees $392
Acceptable Financing Cash, Conventional, FHA, VA
Listing Terms Cash, Conventional, FHA, VA
Special Listing Condition Standard
Virtual Tour https://my.matterport.com/show/?m=kq5FB3gvR8W&brand=0&mls=1&

GET MORE INFORMATION
- Homes for Sale in Bonita, CA
- Homes for Sale in East Chula Vista
- Homes for Sale in West Chula Vista
- Homes for Sale in Downtown, San Diego, CA
- Homes for Sale in Otay Ranch
- Homes for Sale in South Bay
- Homes for Sale in San Diego Metro Areas
- Homes for Sale in La Mesa, CA
- Homes for Sale in East County, San Diego, CA






