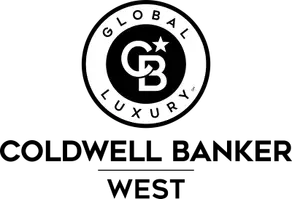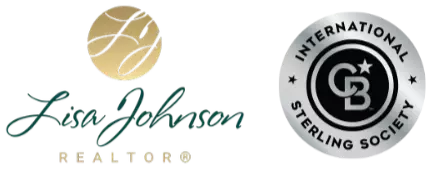2555 Forest Park RD Jamul, CA 91935
3 Beds
2 Baths
2,595 SqFt
UPDATED:
Key Details
Property Type Single Family Home
Sub Type Single Family Residence
Listing Status Coming Soon
Purchase Type For Sale
Square Footage 2,595 sqft
Price per Sqft $308
MLS Listing ID PTP2503103
Bedrooms 3
Full Baths 2
HOA Y/N No
Year Built 2003
Lot Size 20.160 Acres
Property Sub-Type Single Family Residence
Property Description
Location
State CA
County San Diego
Area 91935 - Jamul
Zoning Residential
Rooms
Main Level Bedrooms 3
Interior
Interior Features Primary Suite, Walk-In Closet(s), Workshop
Cooling Wall/Window Unit(s)
Fireplaces Type None
Fireplace No
Laundry Laundry Room
Exterior
Garage Spaces 4.0
Garage Description 4.0
Pool None
Community Features Biking, Dog Park, Foothills, Hiking, Horse Trails, Hunting, Mountainous, Near National Forest, Park, Preserve/Public Land, Rural, Ravine, Valley
View Y/N Yes
View City Lights, Canyon, Hills, Mountain(s), Panoramic, Rocks, Valley
Attached Garage No
Total Parking Spaces 10
Private Pool No
Building
Lot Description Agricultural, Bluff, Back Yard, Drip Irrigation/Bubblers, Front Yard, Garden, Gentle Sloping, Horse Property, Orchard(s), Ranch, Rocks, Sprinkler System
Story 1
Entry Level One
Sewer Septic Tank
Water Well
Level or Stories One
New Construction No
Schools
School District Grossmont Union
Others
Senior Community No
Tax ID 5221602300
Acceptable Financing Cash, Conventional, 1031 Exchange, FHA, VA Loan
Horse Property Yes
Horse Feature Riding Trail
Listing Terms Cash, Conventional, 1031 Exchange, FHA, VA Loan
Special Listing Condition Standard

GET MORE INFORMATION
- Homes for Sale in Bonita, CA
- Homes for Sale in East Chula Vista
- Homes for Sale in West Chula Vista
- Homes for Sale in Downtown, San Diego, CA
- Homes for Sale in Otay Ranch
- Homes for Sale in South Bay
- Homes for Sale in San Diego Metro Areas
- Homes for Sale in La Mesa, CA
- Homes for Sale in East County, San Diego, CA




