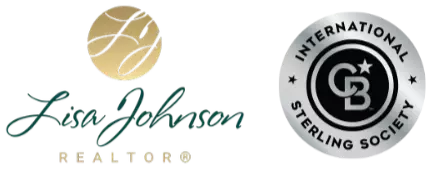41912 Powers RD Mendocino, CA 95460
3 Beds
2 Baths
2,100 SqFt
UPDATED:
Key Details
Property Type Single Family Home
Sub Type Single Family Residence
Listing Status Active
Purchase Type For Sale
Square Footage 2,100 sqft
Price per Sqft $473
MLS Listing ID C1-10996
Bedrooms 3
Full Baths 2
Construction Status Turnkey
HOA Y/N No
Year Built 1957
Lot Size 2.600 Acres
Property Sub-Type Single Family Residence
Property Description
Location
State CA
County Mendocino
Area Mdr - Mendocino Rural
Zoning RR
Rooms
Other Rooms Outbuilding, Workshop
Main Level Bedrooms 3
Interior
Interior Features Beamed Ceilings, Eat-in Kitchen, Granite Counters, High Ceilings, In-Law Floorplan, Living Room Deck Attached, Open Floorplan, Wood Product Walls, All Bedrooms Down, Bedroom on Main Level, Jack and Jill Bath, Main Level Primary, Multiple Primary Suites, Primary Suite, Workshop
Heating High Efficiency
Flooring Vinyl
Fireplaces Type None
Fireplace No
Appliance Gas Range, High Efficiency Water Heater, Propane Range, Refrigerator
Laundry Laundry Room
Exterior
Parking Features Door-Multi, Garage, RV Hook-Ups, RV Access/Parking, Workshop in Garage
Garage Spaces 2.0
Carport Spaces 1
Garage Description 2.0
Fence None
Pool None
Community Features Biking, Hiking, Near National Forest, Rural
Utilities Available Electricity Connected, Propane
View Y/N Yes
View Pasture, Trees/Woods
Roof Type Composition
Accessibility No Stairs, Parking
Porch None
Attached Garage No
Total Parking Spaces 3
Private Pool No
Building
Lot Description Back Yard, Front Yard, Garden, Horse Property, Lawn, Level, Secluded, Sprinklers None
Dwelling Type House
Story 1
Entry Level One
Foundation Concrete Perimeter
Sewer Septic Tank
Water Well
Architectural Style Custom, Traditional
Level or Stories One
Additional Building Outbuilding, Workshop
Construction Status Turnkey
Others
Senior Community No
Tax ID 1185602500
Acceptable Financing Cash to New Loan
Horse Property Yes
Listing Terms Cash to New Loan
Special Listing Condition Standard

GET MORE INFORMATION
- Homes for Sale in Bonita, CA
- Homes for Sale in East Chula Vista
- Homes for Sale in West Chula Vista
- Homes for Sale in Downtown, San Diego, CA
- Homes for Sale in Otay Ranch
- Homes for Sale in South Bay
- Homes for Sale in San Diego Metro Areas
- Homes for Sale in La Mesa, CA
- Homes for Sale in East County, San Diego, CA






