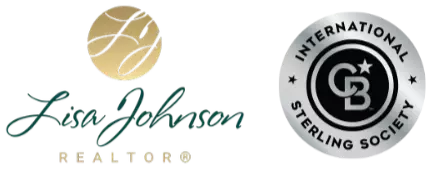2934 Remy Burbank, CA 91504
4 Beds
5.5 Baths
4,155 SqFt
UPDATED:
Key Details
Property Type Multi-Family
Sub Type Detached
Listing Status Pending
Purchase Type For Sale
Square Footage 4,155 sqft
Price per Sqft $625
MLS Listing ID BB25111450
Bedrooms 4
Full Baths 4
Half Baths 1
Year Built 1987
Property Sub-Type Detached
Property Description
Location
State CA
County Los Angeles
Zoning BUR1
Direction Cross streets are Haven Way & Remy Pl
Interior
Interior Features Balcony, Granite Counters, Recessed Lighting, Wet Bar
Heating Forced Air Unit
Cooling Central Forced Air
Flooring Carpet, Tile
Fireplaces Type FP in Family Room, FP in Living Room, Fire Pit
Fireplace No
Appliance Dishwasher, Disposal, Microwave, Refrigerator, 6 Burner Stove, Double Oven, Barbecue, Gas Range
Exterior
Parking Features Garage, Garage - Three Door
Garage Spaces 3.0
Pool Below Ground, Private
Utilities Available Cable Available
View Y/N Yes
Water Access Desc Public
View Mountains/Hills
Accessibility None
Porch Covered, Deck
Building
Story 2
Sewer Public Sewer
Water Public
Level or Stories 2
Others
Tax ID 2471047032
Special Listing Condition Standard

GET MORE INFORMATION
- Homes for Sale in Bonita, CA
- Homes for Sale in East Chula Vista
- Homes for Sale in West Chula Vista
- Homes for Sale in Downtown, San Diego, CA
- Homes for Sale in Otay Ranch
- Homes for Sale in South Bay
- Homes for Sale in San Diego Metro Areas
- Homes for Sale in La Mesa, CA
- Homes for Sale in East County, San Diego, CA






