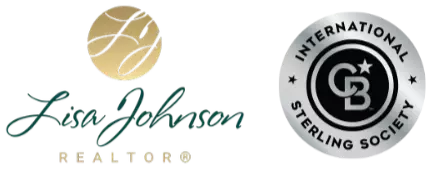40420 Valiente DR Palmdale, CA 93551
5 Beds
3 Baths
2,603 SqFt
UPDATED:
Key Details
Property Type Single Family Home
Sub Type Single Family Residence
Listing Status Active
Purchase Type For Sale
Square Footage 2,603 sqft
Price per Sqft $257
MLS Listing ID TR25122411
Bedrooms 5
Full Baths 3
Construction Status Turnkey
HOA Y/N No
Year Built 1989
Lot Size 0.257 Acres
Lot Dimensions Assessor
Property Sub-Type Single Family Residence
Property Description
Recently updated main bedroom and kitchen with quartz counter, fireplace and wet bar, perfect for entertainment and special gatherings.
One downstairs bedroom with full bath for extended family and 4 large bedrooms upstairs including main with fireplace and walk-in closet.
Newly installed Tankless water heater and Tesla solar system with backup/storage batteries that provides enough power for your every need.
Panoramic views from main bedroom and backyard.
Don't miss out on this exceptional opportunity to own your dream house. Schedule your private tour today and envision this beautiful property as your own.
Location
State CA
County Los Angeles
Area Plm - Palmdale
Zoning PDR3-8U*
Rooms
Main Level Bedrooms 1
Interior
Interior Features Wet Bar, Breakfast Area, Cathedral Ceiling(s), Separate/Formal Dining Room, High Ceilings, Open Floorplan, Pantry, Quartz Counters, Tile Counters, Two Story Ceilings, Bar, Bedroom on Main Level, Entrance Foyer, Primary Suite, Walk-In Closet(s)
Heating Central, Fireplace(s)
Cooling Central Air, Whole House Fan, Attic Fan
Flooring Tile, Wood
Fireplaces Type Family Room, Primary Bedroom, Wood Burning
Fireplace Yes
Appliance Double Oven, Dishwasher, Exhaust Fan, Gas Cooktop, Disposal, Microwave, Range Hood, Tankless Water Heater, Water To Refrigerator
Laundry Electric Dryer Hookup, Gas Dryer Hookup, Inside, Upper Level
Exterior
Parking Features Attached Carport, Direct Access, Garage, Garage Door Opener
Garage Spaces 3.0
Garage Description 3.0
Fence Block, Excellent Condition, Wrought Iron
Pool None
Community Features Foothills, Storm Drain(s), Street Lights, Sidewalks
Utilities Available Electricity Connected, Natural Gas Connected, Sewer Connected, Underground Utilities, Water Connected
View Y/N Yes
View Back Bay, City Lights, Hills, Panoramic
Roof Type Clay,Tile
Accessibility Accessible Doors
Porch None
Total Parking Spaces 3
Private Pool No
Building
Lot Description 0-1 Unit/Acre, Back Yard, Front Yard, Sprinklers In Rear, Sprinklers In Front
Dwelling Type House
Story 2
Entry Level Two
Sewer Public Sewer
Water Public
Architectural Style Contemporary
Level or Stories Two
New Construction No
Construction Status Turnkey
Schools
School District Antelope Valley Union
Others
Senior Community No
Tax ID 3001041008
Security Features Carbon Monoxide Detector(s),Fire Detection System,Smoke Detector(s)
Acceptable Financing Cash, Cash to New Loan, Conventional, FHA, Submit
Listing Terms Cash, Cash to New Loan, Conventional, FHA, Submit
Special Listing Condition Standard
Virtual Tour https://jtp-studio.aryeo.com/videos/0191d97c-5df3-7294-987f-580fc42ab00b

GET MORE INFORMATION
- Homes for Sale in Bonita, CA
- Homes for Sale in East Chula Vista
- Homes for Sale in West Chula Vista
- Homes for Sale in Downtown, San Diego, CA
- Homes for Sale in Otay Ranch
- Homes for Sale in South Bay
- Homes for Sale in San Diego Metro Areas
- Homes for Sale in La Mesa, CA
- Homes for Sale in East County, San Diego, CA






