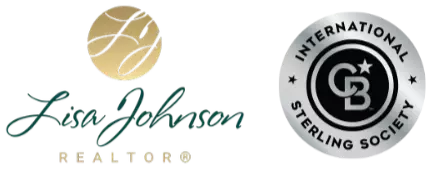1060 N Anaheim Blvd #2 Anaheim, CA 92801
4 Beds
4 Baths
2,349 SqFt
UPDATED:
Key Details
Property Type Condo
Listing Status Active
Purchase Type For Sale
Square Footage 2,349 sqft
Price per Sqft $425
MLS Listing ID OC25133491
Style All Other Attached
Bedrooms 4
Full Baths 3
Half Baths 1
Construction Status Turnkey
HOA Fees $400/mo
HOA Y/N Yes
Year Built 2023
Property Description
Discover the largest 4-bedroom floor plan in the highly sought-after Brisa communitywhere space, style, and location come together seamlessly! This beautifully maintained home features upgraded laminate flooring throughout and a bright, open-concept layout designed for modern living. The spacious living and dining areas flow effortlessly into a gourmet kitchen, offering sleek countertops, abundant cabinetry, and stainless steel appliancesperfect for hosting and everyday comfort. Upstairs, you'll find generously sized bedrooms and a luxurious master suite complete with a walk-in closet and spa-like en suite bathroom with dual vanities and a spacious shower. Every detail, from recessed lighting to the thoughtfully designed floor plan, adds to the homes charm and functionality. Located just off the 91 Freeway and only 3 miles from Disneyland, this home offers unmatched convenience for commuting and entertainment. Enjoy easy access to shopping, dining, and recreational options, all within a vibrant and growing Anaheim neighborhood. Low HOA, move-in ready, and nestled in a sold-out communitythis is your chance to own the largest model available in Brisa. Plus, you're just minutes from iconic Anaheim attractions like the Anaheim Packing House, Disneyland Resort, the Stadium, Honda Center, and more!
Location
State CA
County Orange
Area Oc - Anaheim (92801)
Interior
Interior Features 2 Staircases, Balcony, Living Room Deck Attached, Recessed Lighting
Cooling Central Forced Air
Flooring Carpet, Tile
Equipment Dishwasher, Disposal, Microwave, Refrigerator, Electric Oven, Gas Stove, Self Cleaning Oven
Appliance Dishwasher, Disposal, Microwave, Refrigerator, Electric Oven, Gas Stove, Self Cleaning Oven
Laundry Closet Full Sized, Inside
Exterior
Exterior Feature Stucco, Vinyl Siding
Parking Features Direct Garage Access
Garage Spaces 2.0
Pool Below Ground, Community/Common
Utilities Available Cable Available, Electricity Connected, Natural Gas Connected, Phone Available, Sewer Connected, Water Connected
View Neighborhood
Roof Type Tile/Clay
Total Parking Spaces 2
Building
Lot Description Curbs, Sidewalks
Story 3
Sewer Public Sewer
Water Public
Architectural Style Cape Cod
Level or Stories 3 Story
Construction Status Turnkey
Others
Monthly Total Fees $400
Miscellaneous Gutters,Storm Drains
Acceptable Financing Cash, Conventional, Exchange, FHA, VA
Listing Terms Cash, Conventional, Exchange, FHA, VA
Special Listing Condition Standard

GET MORE INFORMATION
- Homes for Sale in Bonita, CA
- Homes for Sale in East Chula Vista
- Homes for Sale in West Chula Vista
- Homes for Sale in Downtown, San Diego, CA
- Homes for Sale in Otay Ranch
- Homes for Sale in South Bay
- Homes for Sale in San Diego Metro Areas
- Homes for Sale in La Mesa, CA
- Homes for Sale in East County, San Diego, CA






