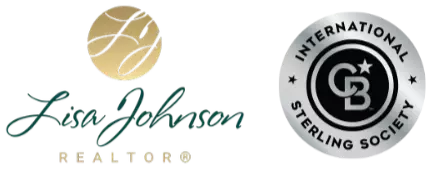1868 W Merced AVE West Covina, CA 91790
3 Beds
3 Baths
1,457 SqFt
UPDATED:
Key Details
Property Type Townhouse
Sub Type Townhouse
Listing Status Active
Purchase Type For Sale
Square Footage 1,457 sqft
Price per Sqft $558
Subdivision The Grove At Merced
MLS Listing ID 25556235
Bedrooms 3
Full Baths 2
Half Baths 1
Condo Fees $345
HOA Fees $345/mo
HOA Y/N Yes
Year Built 2025
Property Sub-Type Townhouse
Property Description
Location
State CA
County Los Angeles
Area 669 - West Covina
Interior
Interior Features Separate/Formal Dining Room, Eat-in Kitchen, High Ceilings, Open Floorplan, Recessed Lighting, See Remarks, Walk-In Closet(s)
Heating Central
Cooling Central Air
Flooring Tile
Fireplaces Type None
Furnishings Unfurnished
Fireplace No
Appliance Dishwasher, Disposal, Microwave
Laundry Laundry Room, Upper Level
Exterior
Exterior Feature Rain Gutters
Parking Features Door-Multi, Garage, Garage Door Opener, Guest
Garage Spaces 2.0
Garage Description 2.0
Pool None
Amenities Available Outdoor Cooking Area, Picnic Area
View Y/N No
View None
Roof Type Concrete,Tile
Porch Open, Patio
Total Parking Spaces 2
Private Pool No
Building
Lot Description Front Yard
Dwelling Type Townhouse
Faces West
Story 2
Entry Level Two
Sewer Other
Architectural Style Contemporary
Level or Stories Two
New Construction Yes
Schools
School District West Covina
Others
Pets Allowed Yes
Senior Community No
Tax ID UNAVAILABLE
Security Features Carbon Monoxide Detector(s),Smoke Detector(s)
Financing Cash,Conventional
Special Listing Condition Standard
Pets Allowed Yes

GET MORE INFORMATION
- Homes for Sale in Bonita, CA
- Homes for Sale in East Chula Vista
- Homes for Sale in West Chula Vista
- Homes for Sale in Downtown, San Diego, CA
- Homes for Sale in Otay Ranch
- Homes for Sale in South Bay
- Homes for Sale in San Diego Metro Areas
- Homes for Sale in La Mesa, CA
- Homes for Sale in East County, San Diego, CA






