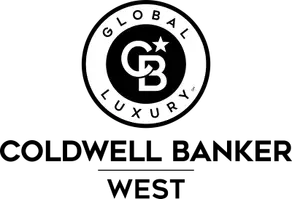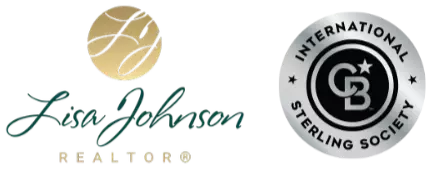1506 W Avenue L12 Lancaster, CA 93534
4 Beds
4 Baths
3,798 SqFt
OPEN HOUSE
Sat Jun 28, 12:00pm - 3:00pm
Sun Jun 29, 12:00pm - 3:00pm
UPDATED:
Key Details
Property Type Single Family Home
Sub Type Single Family Residence
Listing Status Active
Purchase Type For Sale
Square Footage 3,798 sqft
Price per Sqft $206
MLS Listing ID SR25143186
Bedrooms 4
Full Baths 4
Construction Status Turnkey
HOA Y/N No
Year Built 1981
Lot Size 1.444 Acres
Property Sub-Type Single Family Residence
Property Description
Location
State CA
County Los Angeles
Area Lac - Lancaster
Zoning LRA22*
Rooms
Other Rooms Guest House Detached, Guest House
Main Level Bedrooms 1
Interior
Interior Features Ceiling Fan(s), Crown Molding, Separate/Formal Dining Room, Quartz Counters, All Bedrooms Up
Heating Central
Cooling Central Air, Dual
Flooring Carpet, Laminate, Tile
Fireplaces Type Family Room, Gas
Fireplace Yes
Appliance Dishwasher
Laundry Common Area
Exterior
Garage Spaces 2.0
Garage Description 2.0
Fence Partial, Vinyl, Wood
Pool None
Community Features Horse Trails, Preserve/Public Land, Rural, Street Lights
Utilities Available Cable Connected, Electricity Connected, Sewer Available, Sewer Connected, Water Connected
View Y/N Yes
View Neighborhood, Trees/Woods
Roof Type Shingle
Accessibility Parking
Total Parking Spaces 5
Private Pool No
Building
Lot Description 0-1 Unit/Acre, Back Yard, Corner Lot, Front Yard, Horse Property, Sprinklers In Rear, Sprinklers In Front, Rectangular Lot, Ranch
Dwelling Type House
Story 2
Entry Level Two
Foundation Permanent
Sewer Public Sewer
Water Public
Architectural Style Patio Home
Level or Stories Two
Additional Building Guest House Detached, Guest House
New Construction No
Construction Status Turnkey
Schools
School District Westside Union
Others
Senior Community No
Tax ID 3109022041
Security Features Fire Detection System,Smoke Detector(s)
Acceptable Financing Cash, Conventional, FHA
Horse Property Yes
Listing Terms Cash, Conventional, FHA
Special Listing Condition Standard
Virtual Tour https://media.showingtimeplus.com/sites/1506-w-ave-l12-lancaster-ca-93534-17188290/branded

GET MORE INFORMATION
- Homes for Sale in Bonita, CA
- Homes for Sale in East Chula Vista
- Homes for Sale in West Chula Vista
- Homes for Sale in Downtown, San Diego, CA
- Homes for Sale in Otay Ranch
- Homes for Sale in South Bay
- Homes for Sale in San Diego Metro Areas
- Homes for Sale in La Mesa, CA
- Homes for Sale in East County, San Diego, CA






