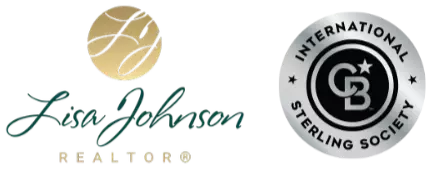11776 Wickford PL Yucaipa, CA 92399
3 Beds
3 Baths
2,030 SqFt
UPDATED:
Key Details
Property Type Single Family Home
Sub Type Single Family Residence
Listing Status Active
Purchase Type For Sale
Square Footage 2,030 sqft
Price per Sqft $320
MLS Listing ID CV25157325
Bedrooms 3
Full Baths 3
Condo Fees $83
HOA Fees $83/mo
HOA Y/N Yes
Year Built 2001
Lot Size 7,666 Sqft
Property Sub-Type Single Family Residence
Property Description
You are welcomed into the front high ceilings in the living room area with big windows overlooking your incredible backyard! A formal dining room, the family room is just off the dining area with a cozy fireplace. Your kitchen is amazing featuring beautiful granite counters top. Custom center island is included as well! The kitchen extends into the living area with ample counter space and additional storage great for games or decor! Don't miss the WALK-IN PANTRY, too! Drinking water softener in the kitchen sink. Huge laundry room is located downstairs as well as a 3/4 bathroom with shower! Head upstairs to 3 bedrooms and 2 more full baths! All 3 of the bedrooms feature amazing views! The Executive suite even includes bonus area great for reading, exercising or an office! Have morning coffee on your BALCONY just off your Master bedroom and enjoy the beautiful mountain views. The Executive bathroom features dual sinks, walk in closet, and a separate soaking tub and shower. A beautiful patio sits just off the living room with firepit. Have green grass all year long with top grade synthetic grass on the backyard. A beautiful saltwater small pool. The pool can be heated as well. Finally, Tesla charger in the garage. Everything you could ever need or want to entertain! Make it your new Home!
Location
State CA
County San Bernardino
Area 269 - Yucaipa/Calimesa/Oak Glen
Rooms
Main Level Bedrooms 3
Interior
Interior Features Balcony, Block Walls, Separate/Formal Dining Room, Granite Counters, Pantry, All Bedrooms Up, Walk-In Pantry, Walk-In Closet(s)
Heating Central
Cooling Central Air
Flooring Carpet, Tile
Fireplaces Type Family Room
Fireplace Yes
Appliance Convection Oven, Dishwasher, Disposal, Microwave, Water Heater
Laundry Inside
Exterior
Parking Features Garage
Garage Spaces 2.0
Garage Description 2.0
Pool In Ground, Private
Community Features Street Lights, Sidewalks
Amenities Available Other
View Y/N Yes
View Mountain(s)
Roof Type Tile
Porch Patio
Total Parking Spaces 2
Private Pool Yes
Building
Lot Description Cul-De-Sac, Drip Irrigation/Bubblers, Sprinklers In Front, Sprinkler System
Dwelling Type House
Story 2
Entry Level Two
Sewer Public Sewer
Water Public
Level or Stories Two
New Construction No
Schools
Elementary Schools Chapman Hills
School District Yucaipa/Calimesa Unified
Others
HOA Name Chapman Heights
Senior Community No
Tax ID 0303491330000
Security Features Carbon Monoxide Detector(s),Smoke Detector(s)
Acceptable Financing Submit
Listing Terms Submit
Special Listing Condition Standard

GET MORE INFORMATION
- Homes for Sale in Bonita, CA
- Homes for Sale in East Chula Vista
- Homes for Sale in West Chula Vista
- Homes for Sale in Downtown, San Diego, CA
- Homes for Sale in Otay Ranch
- Homes for Sale in South Bay
- Homes for Sale in San Diego Metro Areas
- Homes for Sale in La Mesa, CA
- Homes for Sale in East County, San Diego, CA


