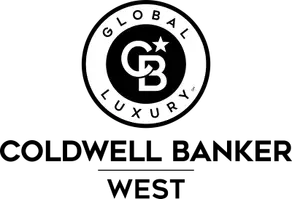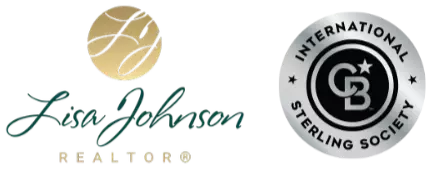13072 Scott North Tustin, CA 92705
6 Beds
5 Baths
5,571 SqFt
UPDATED:
Key Details
Property Type Single Family Home
Sub Type Single Family Residence
Listing Status Active
Purchase Type For Sale
Square Footage 5,571 sqft
Price per Sqft $480
MLS Listing ID PW25151591
Bedrooms 6
Full Baths 3
Three Quarter Bath 2
Construction Status Updated/Remodeled,Turnkey
HOA Y/N No
Year Built 1986
Lot Size 10,001 Sqft
Property Sub-Type Single Family Residence
Property Description
Location
State CA
County Orange
Area Nts - North Tustin
Rooms
Main Level Bedrooms 1
Interior
Interior Features Wet Bar, Breakfast Bar, Built-in Features, Breakfast Area, Ceiling Fan(s), Crown Molding, Cathedral Ceiling(s), Separate/Formal Dining Room, Eat-in Kitchen, Granite Counters, High Ceilings, In-Law Floorplan, Partially Furnished, Paneling/Wainscoting, Quartz Counters, Stone Counters, Recessed Lighting, Bar, Dressing Area, Jack and Jill Bath, Primary Suite
Heating Central, ENERGY STAR Qualified Equipment, Forced Air, Fireplace(s), Natural Gas, Zoned
Cooling Central Air, Dual, ENERGY STAR Qualified Equipment, Zoned
Flooring Carpet, Stone, Vinyl
Fireplaces Type Gas, Gas Starter, Library, Living Room, Primary Bedroom, Outside, Wood Burning
Inclusions All Chandeliers, Handmade Arizona Outfitters Santa Maria Grill, Talavera Pottery, Some Interior and Exterior Furnishings.
Fireplace Yes
Appliance 6 Burner Stove, Convection Oven, Double Oven, Dishwasher, ENERGY STAR Qualified Appliances, ENERGY STAR Qualified Water Heater, Freezer, Gas Cooktop, Disposal, Gas Water Heater, Ice Maker, Microwave, Refrigerator, Range Hood, Self Cleaning Oven, Trash Compactor, Water To Refrigerator, Water Heater
Laundry Washer Hookup, Gas Dryer Hookup, Inside, Laundry Room, Upper Level
Exterior
Exterior Feature Barbecue, Lighting, Rain Gutters
Parking Features Door-Multi, Direct Access, Driveway, Driveway Up Slope From Street, Garage Faces Front, Garage, Garage Door Opener, Paved, RV Potential, On Street, Side By Side
Garage Spaces 3.0
Garage Description 3.0
Fence Block, Excellent Condition, Stucco Wall, Vinyl
Pool Filtered, Heated, In Ground, Pebble, Private, Waterfall
Community Features Biking, Curbs, Storm Drain(s), Street Lights, Suburban, Sidewalks, Park
Utilities Available Cable Connected, Electricity Connected, Natural Gas Connected, Phone Connected, Sewer Connected, Underground Utilities, Water Connected
View Y/N Yes
View Hills, Neighborhood, Pool
Roof Type Spanish Tile
Accessibility Adaptable For Elevator, Low Pile Carpet, Accessible Doors, Accessible Hallway(s)
Porch Covered, Front Porch, Open, Patio
Total Parking Spaces 3
Private Pool Yes
Building
Lot Description Drip Irrigation/Bubblers, Front Yard, Garden, Gentle Sloping, Sprinklers In Rear, Sprinklers In Front, Lawn, Landscaped, Near Park, Near Public Transit, Paved, Rectangular Lot, Sprinklers Timer, Sprinklers On Side, Sprinkler System, Sloped Up, Walkstreet, Yard
Dwelling Type House
Story 2
Entry Level Two
Sewer Public Sewer, Sewer Tap Paid
Water Public
Architectural Style Mediterranean
Level or Stories Two
New Construction No
Construction Status Updated/Remodeled,Turnkey
Schools
Elementary Schools Arroyo
Middle Schools Hewes
High Schools Foothill
School District Tustin Unified
Others
Senior Community No
Tax ID 39561203
Security Features Carbon Monoxide Detector(s),Smoke Detector(s),Security Lights
Acceptable Financing Cash, Cash to New Loan, Conventional, VA Loan
Listing Terms Cash, Cash to New Loan, Conventional, VA Loan
Special Listing Condition Standard
Virtual Tour https://youtu.be/AFv35WU519c?si=xHyDxISxTJ3zOBrn

GET MORE INFORMATION
- Homes for Sale in Bonita, CA
- Homes for Sale in East Chula Vista
- Homes for Sale in West Chula Vista
- Homes for Sale in Downtown, San Diego, CA
- Homes for Sale in Otay Ranch
- Homes for Sale in South Bay
- Homes for Sale in San Diego Metro Areas
- Homes for Sale in La Mesa, CA
- Homes for Sale in East County, San Diego, CA






