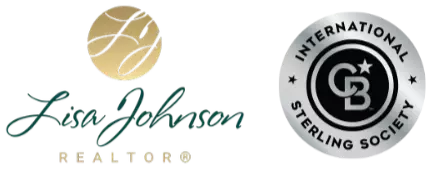27668 Lonestar PL Castaic, CA 91384
4 Beds
3 Baths
2,230 SqFt
OPEN HOUSE
Sat Aug 02, 12:00pm - 3:00pm
Sun Aug 03, 12:00pm - 3:00pm
UPDATED:
Key Details
Property Type Single Family Home
Sub Type Single Family Residence
Listing Status Active
Purchase Type For Sale
Square Footage 2,230 sqft
Price per Sqft $380
Subdivision North Bluffs (Nblf)
MLS Listing ID SR25158416
Bedrooms 4
Full Baths 3
HOA Y/N No
Year Built 1989
Lot Size 5,950 Sqft
Property Sub-Type Single Family Residence
Property Description
The remodeled kitchen boasts a breakfast bar, recessed lighting, ample cabinet and pantry space, along with quartz counter tops and stainless appliances Adjacent to the kitchen is a convenient laundry room with direct access to the 3 car garage. Downstairs also includes a full guest bath and bedroom that could serve as a home office.
Upstairs, you'll find a generous loft measuring approximately 15'x20'—ideal as a playroom, den, office, or potential fifth bedroom. The luxurious master suite offers vaulted ceilings, a large closet, a full bath with additional closet space. Two more bedrooms with Plantation shutters share a pass through bathroom.
Enjoy breathtaking valley views from the backyard, overlooking Six Flags Magic Mountain. Relax under the covered patio during cool, quiet evenings in your private outdoor retreat.
This home features newer upgrades, including a roof and dual-pane windows (less than five years old), a newer air conditioner, and a water heater. Come view this home and make it your very own
No Mello-Roos or HOA fees, aproximity to the 5 freeway, nearby grocery stores, restaurants, and Castaic Lake, this property offers the perfect blend of convenience and tranquility.
Location
State CA
County Los Angeles
Area Hshl - Hasley Hills
Zoning LCRPD60005.8U*
Rooms
Main Level Bedrooms 1
Interior
Interior Features Ceiling Fan(s), High Ceilings, Quartz Counters, Bedroom on Main Level, Jack and Jill Bath, Loft, Walk-In Closet(s)
Heating Central
Cooling Central Air
Flooring Carpet, Tile, Vinyl
Fireplaces Type Family Room, Gas, Gas Starter
Fireplace Yes
Appliance Dishwasher, Disposal, Gas Oven, Microwave
Laundry Washer Hookup, Gas Dryer Hookup, Inside, Laundry Room
Exterior
Parking Features Door-Multi, Direct Access, Driveway, Garage, Paved, On Street, Side By Side
Garage Spaces 3.0
Garage Description 3.0
Fence Block, Wrought Iron
Pool None
Community Features Curbs, Street Lights, Suburban, Sidewalks
Utilities Available Cable Available, Electricity Connected, Natural Gas Connected, Phone Available, Sewer Connected, Water Connected
View Y/N Yes
View Neighborhood, Valley
Roof Type Tile
Porch Concrete, Covered
Total Parking Spaces 3
Private Pool No
Building
Lot Description 2-5 Units/Acre, Back Yard, Cul-De-Sac, Front Yard, Sprinklers In Rear, Sprinklers In Front, Lawn, Landscaped, Paved, Yard
Dwelling Type House
Story 2
Entry Level Two
Foundation Slab
Sewer Public Sewer
Water Public
Level or Stories Two
New Construction No
Schools
School District William S. Hart Union
Others
Senior Community No
Tax ID 2866026049
Acceptable Financing Cash, Cash to New Loan, Conventional, FHA, VA Loan
Listing Terms Cash, Cash to New Loan, Conventional, FHA, VA Loan
Special Listing Condition Standard
Virtual Tour https://www.tourfactory.com/idxr3218789

GET MORE INFORMATION
- Homes for Sale in Bonita, CA
- Homes for Sale in East Chula Vista
- Homes for Sale in West Chula Vista
- Homes for Sale in Downtown, San Diego, CA
- Homes for Sale in Otay Ranch
- Homes for Sale in South Bay
- Homes for Sale in San Diego Metro Areas
- Homes for Sale in La Mesa, CA
- Homes for Sale in East County, San Diego, CA






