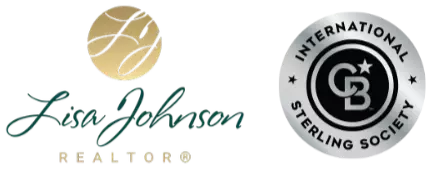40 Pebblewood Pines DR Chico, CA 95926
2 Beds
2 Baths
1,350 SqFt
OPEN HOUSE
Sun Aug 03, 11:00am - 1:00pm
UPDATED:
Key Details
Property Type Condo
Sub Type Condominium
Listing Status Active
Purchase Type For Sale
Square Footage 1,350 sqft
Price per Sqft $264
MLS Listing ID SN25166446
Bedrooms 2
Full Baths 2
Condo Fees $468
HOA Fees $468/mo
HOA Y/N Yes
Year Built 1978
Lot Size 3,049 Sqft
Property Sub-Type Condominium
Property Description
Location
State CA
County Butte
Zoning PAC
Rooms
Main Level Bedrooms 2
Interior
Interior Features Breakfast Area, Ceiling Fan(s), Separate/Formal Dining Room, Granite Counters
Heating Central
Cooling Central Air
Flooring Vinyl
Fireplaces Type Living Room
Fireplace Yes
Appliance Dishwasher, Electric Oven, Electric Range, Disposal
Laundry Washer Hookup, Laundry Closet
Exterior
Parking Features Garage
Garage Spaces 2.0
Garage Description 2.0
Pool Community, Gunite, In Ground, Association
Community Features Storm Drain(s), Street Lights, Sidewalks, Pool
Utilities Available Cable Available, Electricity Connected, Natural Gas Connected, Phone Available, Sewer Connected, Water Connected
Amenities Available Maintenance Grounds, Management, Pool, Water
View Y/N Yes
View Neighborhood
Roof Type Synthetic,Tile
Porch Concrete, Enclosed
Total Parking Spaces 2
Private Pool No
Building
Dwelling Type House
Story 1
Entry Level One
Sewer Public Sewer
Water Public
Level or Stories One
New Construction No
Schools
School District Chico Unified
Others
HOA Name Pebblewood Pines
HOA Fee Include Sewer
Senior Community No
Tax ID 042490021000
Acceptable Financing Submit
Listing Terms Submit
Special Listing Condition Standard
Virtual Tour https://listings.hillpropertymedia.com/40-pebblewood-pines-dr

GET MORE INFORMATION
- Homes for Sale in Bonita, CA
- Homes for Sale in East Chula Vista
- Homes for Sale in West Chula Vista
- Homes for Sale in Downtown, San Diego, CA
- Homes for Sale in Otay Ranch
- Homes for Sale in South Bay
- Homes for Sale in San Diego Metro Areas
- Homes for Sale in La Mesa, CA
- Homes for Sale in East County, San Diego, CA






