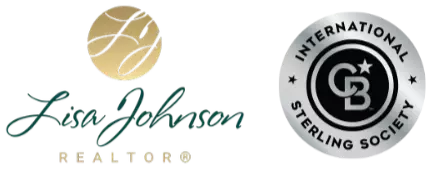1188 Aspen LN Banning, CA 92220
3 Beds
2 Baths
1,133 SqFt
UPDATED:
Key Details
Property Type Single Family Home
Sub Type Single Family Residence
Listing Status Active
Purchase Type For Sale
Square Footage 1,133 sqft
Price per Sqft $383
Subdivision Unknown
MLS Listing ID IV25175146
Bedrooms 3
Full Baths 2
Construction Status Turnkey
HOA Y/N No
Year Built 1989
Lot Size 6,969 Sqft
Property Sub-Type Single Family Residence
Property Description
Step into this beautifully refreshed single-story three bedroom, two full bathroom home where comfort meets functionality. From the moment you enter, you'll be greeted by clean lines, fresh interior and exterior paint, and a sense of bright, open living.
Cozy up by the charming fireplace in the spacious living area, featuring durable large-format tile flooring that flows seamlessly throughout the main living spaces. Plush new carpet in all bedrooms adds a soft touch underfoot, while updated windows and a new slider door invite in natural light and offer improved energy efficiency.
The new hot water tank and utility sink add modern practicality, and the rare drive-through garage opens to a covered vehicle space and concrete pad—perfect for extra parking, projects, or recreation.
Situated on a sprawling, fully fenced lot, this property offers endless potential—whether you're dreaming of a garden, a pool, or a peaceful outdoor retreat. This home is truly a blank canvas to create your own private oasis.
Don't miss the opportunity to make this clean, comfortable, and updated home your own!
Location
State CA
County Riverside
Area 263 - Banning/Beaumont/Cherry Valley
Rooms
Main Level Bedrooms 3
Interior
Interior Features Breakfast Area, Separate/Formal Dining Room, All Bedrooms Down, Main Level Primary
Heating Central
Cooling Central Air
Flooring Carpet, Tile, Vinyl
Fireplaces Type Living Room, Wood Burning
Fireplace Yes
Laundry In Garage
Exterior
Parking Features Detached Carport, Driveway, Garage, On Street, See Remarks
Garage Spaces 2.0
Carport Spaces 1
Garage Description 2.0
Fence Wood
Pool None
Community Features Suburban
Utilities Available Electricity Connected, Natural Gas Connected, Sewer Connected, Water Connected
View Y/N Yes
View Mountain(s)
Roof Type Concrete,Tile
Porch Concrete
Total Parking Spaces 6
Private Pool No
Building
Lot Description Sprinklers In Front
Dwelling Type House
Story 1
Entry Level One
Sewer Public Sewer
Water Public
Level or Stories One
New Construction No
Construction Status Turnkey
Schools
School District Banning Unified
Others
Senior Community No
Tax ID 535322001
Security Features Carbon Monoxide Detector(s),Smoke Detector(s)
Acceptable Financing Submit
Listing Terms Submit
Special Listing Condition Standard

GET MORE INFORMATION
- Homes for Sale in Bonita, CA
- Homes for Sale in East Chula Vista
- Homes for Sale in West Chula Vista
- Homes for Sale in Downtown, San Diego, CA
- Homes for Sale in Otay Ranch
- Homes for Sale in South Bay
- Homes for Sale in San Diego Metro Areas
- Homes for Sale in La Mesa, CA
- Homes for Sale in East County, San Diego, CA






