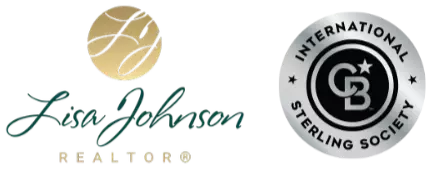951 Firestone CIR Simi Valley, CA 93065
4 Beds
3 Baths
2,473 SqFt
UPDATED:
Key Details
Property Type Single Family Home
Sub Type Single Family Residence
Listing Status Active
Purchase Type For Sale
Square Footage 2,473 sqft
Price per Sqft $484
Subdivision Regalia (346)
MLS Listing ID SR25180908
Bedrooms 4
Full Baths 3
Condo Fees $40
HOA Fees $40/mo
HOA Y/N Yes
Year Built 1987
Lot Size 8,712 Sqft
Property Sub-Type Single Family Residence
Property Description
Inside, you'll find a rare main-floor multi-purpose bonus room with vaulted ceilings, a wall of built-in cabinetry, a bar sink, and two sets of double doors opening to both the formal dining room and the pool area—perfect as a home office, artist studio, gym, guest suite, or cabana bar.
The upgraded kitchen features slab granite countertops, stainless steel appliances (including refrigerator and a back-saving double-drawer dishwasher), breakfast bar, and an oversized walk-in pantry. The downstairs bedroom—currently used as an office—offers soundproofed walls, double French doors, beautiful Acacia wood floors, and built-ins. A full shower bath is conveniently located nearby, along with a laundry room (washer and dryer included).
Upstairs, rich Acacia wood floors flow through the hallway and primary suite, with newer carpet in the secondary bedrooms. The primary suite features a walk-in closet, water closet, double-sink vanity, and new decking off its expansive balcony. A second balcony is shared by one of the secondary bedrooms. Both upstairs baths feature newer wood-look tile, and a whole-house fan with timer adds comfort and efficiency.
This home also includes solar, providing significant energy savings year-round, along with a large poolside cabana perfect for entertaining. Move-in ready with neutral paint, plantation shutters, and most windows replaced—this is a rare combination of style, comfort, and resort-style living in Wood Ranch.
Location
State CA
County Ventura
Area Swr - Simi Wood Ranch
Zoning RM-5.0
Rooms
Main Level Bedrooms 1
Interior
Interior Features Balcony, Separate/Formal Dining Room, Recessed Lighting, Bedroom on Main Level, Entrance Foyer, Walk-In Pantry, Walk-In Closet(s)
Heating Central
Cooling Central Air, Whole House Fan
Flooring Carpet, Tile, Wood
Fireplaces Type Family Room
Inclusions Solar, Fridge in Kitchen & Garage, Washer/Dryer, and Wine Fridge in Garage
Fireplace Yes
Appliance Electric Cooktop, Electric Oven, Microwave
Laundry Laundry Room
Exterior
Parking Features Direct Access, Garage
Garage Spaces 3.0
Garage Description 3.0
Pool In Ground, Private
Community Features Curbs, Suburban, Sidewalks
Amenities Available Call for Rules
View Y/N No
View None
Roof Type Spanish Tile
Total Parking Spaces 3
Private Pool Yes
Building
Lot Description 0-1 Unit/Acre, Cul-De-Sac
Dwelling Type House
Story 2
Entry Level Two
Foundation Slab
Sewer Public Sewer
Water Public
Level or Stories Two
New Construction No
Schools
School District Simi Valley Unified
Others
HOA Name Wood Ranch Country Club Assoc.
Senior Community No
Tax ID 5800093105
Security Features Smoke Detector(s)
Acceptable Financing Cash, Conventional, Contract
Listing Terms Cash, Conventional, Contract
Special Listing Condition Standard

GET MORE INFORMATION
- Homes for Sale in Bonita, CA
- Homes for Sale in East Chula Vista
- Homes for Sale in West Chula Vista
- Homes for Sale in Downtown, San Diego, CA
- Homes for Sale in Otay Ranch
- Homes for Sale in South Bay
- Homes for Sale in San Diego Metro Areas
- Homes for Sale in La Mesa, CA
- Homes for Sale in East County, San Diego, CA






