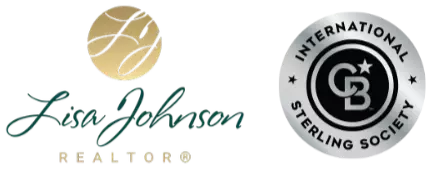
1120 Pepper DR #SPC 86 El Cajon, CA 92021
3 Beds
2 Baths
1,725 SqFt
UPDATED:
Key Details
Property Type Manufactured Home
Listing Status Active
Purchase Type For Sale
Square Footage 1,725 sqft
Price per Sqft $161
MLS Listing ID PTP2506115
Bedrooms 3
Full Baths 2
HOA Y/N No
Land Lease Amount 1444.0
Year Built 2003
Property Description
Location
State CA
County San Diego
Area 92021 - El Cajon
Building/Complex Name Pepperwood
Interior
Interior Features Bedroom on Main Level, Main Level Primary, Primary Suite
Cooling Central Air
Fireplace No
Laundry Laundry Room
Exterior
Carport Spaces 2
Fence Partial
Pool Community
Community Features Curbs, Park, Pool
View Y/N Yes
View Mountain(s)
Total Parking Spaces 2
Private Pool No
Building
Lot Description Front Yard, Landscaped
Story 1
Entry Level One
Level or Stories One
Schools
School District Grossmont Union
Others
Pets Allowed Breed Restrictions
Senior Community Yes
Tax ID 7738823286
Acceptable Financing Cash, Conventional
Listing Terms Cash, Conventional
Special Listing Condition Standard
Pets Allowed Breed Restrictions
Virtual Tour https://www.propertypanorama.com/instaview/crmls/PTP2506115
Land Lease Amount 1444.0

GET MORE INFORMATION

- Homes for Sale in Bonita, CA
- Homes for Sale in East Chula Vista
- Homes for Sale in West Chula Vista
- Homes for Sale in Downtown, San Diego, CA
- Homes for Sale in Otay Ranch
- Homes for Sale in South Bay
- Homes for Sale in San Diego Metro Areas
- Homes for Sale in La Mesa, CA
- Homes for Sale in East County, San Diego, CA






