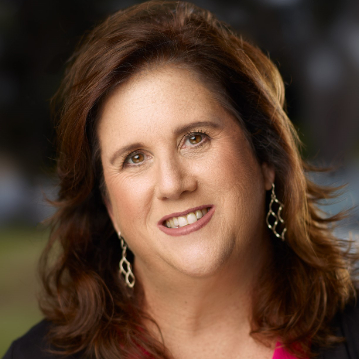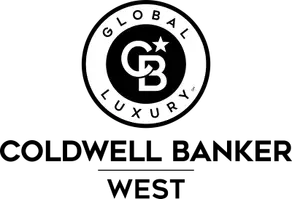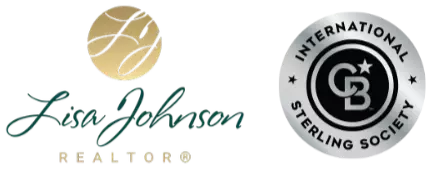
41756 Humber DR Temecula, CA 92591
5 Beds
3 Baths
2,604 SqFt
Open House
Tue Sep 09, 5:00pm - 7:00pm
Fri Sep 12, 10:00am - 12:00pm
Sat Sep 13, 11:00am - 2:00pm
Tue Sep 09, 1:00pm - 3:00pm
UPDATED:
Key Details
Property Type Single Family Home
Sub Type Single Family Residence
Listing Status Active
Purchase Type For Sale
Square Footage 2,604 sqft
Price per Sqft $384
MLS Listing ID SW25199900
Bedrooms 5
Full Baths 3
Construction Status Updated/Remodeled
HOA Fees $48/mo
HOA Y/N Yes
Year Built 1988
Lot Size 0.320 Acres
Property Sub-Type Single Family Residence
Property Description
Inside, you'll find beautiful tile wood-plank flooring, rich hardwood floors, and brand-new carpet, all accented by fresh paint and modern designer lighting. Every detail has been thoughtfully updated to create a light, welcoming atmosphere.
The flexible floorplan includes a main-level bedroom currently set up as a private office, featuring a built-in desk and sliding door to the side yard. With a full bathroom nearby, this space is ideal for remote work, guests, or multi-generational living.
Upstairs, the primary suite is a true retreat with a spa-inspired bathroom and a private balcony overlooking the pool and sunsets. One of the upstairs bedrooms is designed as a flex/bonus room, complete with a cozy fireplace, private balcony, and a convenient mini kitchenette with sink—perfect as a guest suite, entertainment lounge, or creative workspace. Additional bedrooms are generously sized, offering comfort and versatility for family or guests.
The backyard is where this home truly shines. Set on a large lot with mature trees and lush landscaping, it features a dual waterfall stream that flows around a charming gazebo, creating a tranquil setting to relax and watch the sun go down. A sparkling pool completes the resort-like atmosphere, perfect for summer days, barbecues, and entertaining.
All of this, just minutes from Temecula's top schools, shopping, dining, Old Town, and world-class wineries.
This isn't just a home—it's the lifestyle you've been waiting for.
Location
State CA
County Riverside
Area Srcar - Southwest Riverside County
Rooms
Other Rooms Gazebo
Main Level Bedrooms 1
Interior
Interior Features Breakfast Area, Chair Rail, Ceiling Fan(s), Crown Molding, Cathedral Ceiling(s), Central Vacuum, Separate/Formal Dining Room, Intercom, Pull Down Attic Stairs, Quartz Counters, Recessed Lighting, Bedroom on Main Level, Primary Suite, Walk-In Closet(s)
Heating Central, Fireplace(s), Natural Gas, Solar
Cooling Central Air, Whole House Fan
Flooring Stone, Tile, Wood
Fireplaces Type Bonus Room, Family Room
Inclusions All Fridges, Whole House Vacuum System
Equipment Intercom
Fireplace Yes
Appliance Dishwasher, ENERGY STAR Qualified Appliances, Electric Cooktop, Electric Oven, Disposal, Microwave, Refrigerator, Range Hood, Self Cleaning Oven, Vented Exhaust Fan, Water To Refrigerator, Water Purifier
Laundry Washer Hookup, Gas Dryer Hookup, Inside, Laundry Room
Exterior
Exterior Feature Koi Pond, Lighting, Rain Gutters
Parking Features Asphalt, Concrete, Door-Multi, Direct Access, Driveway Level, Door-Single, Driveway, Garage Faces Front, Garage, Garage Door Opener
Garage Spaces 3.0
Garage Description 3.0
Fence Wood, Wrought Iron
Pool Gas Heat, In Ground, Pebble, Private, Waterfall
Community Features Biking, Curbs, Storm Drain(s), Street Lights, Suburban, Sidewalks
Utilities Available Cable Available, Electricity Connected, Natural Gas Connected, Phone Available, Sewer Connected, Water Connected
Amenities Available Management, Trail(s)
View Y/N Yes
View Hills, Mountain(s), Pond, Pool, Trees/Woods
Roof Type Spanish Tile
Porch Rear Porch, Concrete, Covered, Deck, Patio, Wood
Total Parking Spaces 6
Private Pool Yes
Building
Lot Description 0-1 Unit/Acre, Back Yard, Cul-De-Sac, Drip Irrigation/Bubblers, Front Yard, Sprinklers In Rear, Sprinklers In Front, Lawn, Landscaped, Sprinklers Timer, Sprinklers On Side, Sprinkler System, Street Level, Yard
Dwelling Type House
Faces East
Story 2
Entry Level Two
Foundation Slab
Sewer Public Sewer
Water Public
Architectural Style Craftsman
Level or Stories Two
Additional Building Gazebo
New Construction No
Construction Status Updated/Remodeled
Schools
Elementary Schools Temecula
Middle Schools Margarita
High Schools Temecula Valley
School District Temecula Unified
Others
HOA Name The Villages
Senior Community No
Tax ID 921531009
Security Features Carbon Monoxide Detector(s),Smoke Detector(s)
Acceptable Financing Cash, Cash to New Loan, Conventional, 1031 Exchange, VA Loan
Listing Terms Cash, Cash to New Loan, Conventional, 1031 Exchange, VA Loan
Special Listing Condition Standard, Trust

GET MORE INFORMATION

- Homes for Sale in Bonita, CA
- Homes for Sale in East Chula Vista
- Homes for Sale in West Chula Vista
- Homes for Sale in Downtown, San Diego, CA
- Homes for Sale in Otay Ranch
- Homes for Sale in South Bay
- Homes for Sale in San Diego Metro Areas
- Homes for Sale in La Mesa, CA
- Homes for Sale in East County, San Diego, CA






