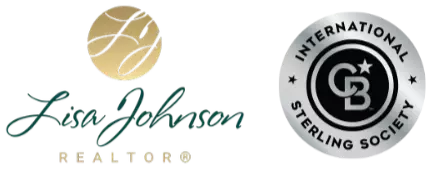
13139 Upland CT Hesperia, CA 92344
4 Beds
3 Baths
2,057 SqFt
UPDATED:
Key Details
Property Type Single Family Home
Sub Type Single Family Residence
Listing Status Active
Purchase Type For Sale
Square Footage 2,057 sqft
Price per Sqft $284
MLS Listing ID SR25223439
Bedrooms 4
Full Baths 3
HOA Y/N No
Year Built 2021
Lot Size 4,281 Sqft
Property Sub-Type Single Family Residence
Property Description
Discover unmatched elegance in this move-in ready Plan 2 model home at Pacific Point, thoughtfully designed with over $100,000 in premium builder upgrades. An inviting open-concept floor plan seamlessly connects the kitchen, dining, and living areas, creating the perfect setting for both entertaining and everyday living.
The gourmet kitchen shines with quartz countertops, upgraded cabinetry, and designer finishes, all complemented by stylish upgraded flooring that flows throughout the home. Upstairs, retreat to spacious bedrooms and enjoy the convenience of an upgraded laundry room with custom cabinetry, adding both function and style.
Step outside to a professionally landscaped front and backyard, designed for relaxing evenings or hosting under the High Desert skies. Nestled at the end of a quiet cul-de-sac, this home offers peace and privacy while keeping you close to Mission Crest Elementary, local shopping, and scenic walking trails.
With no HOA fees and an exceptional blend of design, comfort, and location, this rare opportunity won't last long. Schedule your private tour today and make this stunning model home yours!
Location
State CA
County San Bernardino
Area Hsp - Hesperia
Rooms
Main Level Bedrooms 1
Interior
Interior Features Separate/Formal Dining Room, High Ceilings, Open Floorplan, Pantry, Quartz Counters, Storage, Primary Suite, Walk-In Pantry, Walk-In Closet(s)
Heating Central, Forced Air, Natural Gas
Cooling Central Air, Whole House Fan
Flooring Carpet, Vinyl
Fireplaces Type None
Fireplace No
Appliance Built-In Range, Dishwasher, Microwave, Refrigerator, Dryer, Washer
Laundry Laundry Room
Exterior
Garage Spaces 2.0
Garage Description 2.0
Pool None
Community Features Park, Sidewalks, Urban
Utilities Available Cable Available, Electricity Available, Natural Gas Available, Phone Available, Sewer Available, Water Available
View Y/N No
View None
Porch Patio
Total Parking Spaces 2
Private Pool No
Building
Lot Description 0-1 Unit/Acre
Dwelling Type House
Story 2
Entry Level Two
Sewer Public Sewer
Water Public
Level or Stories Two
New Construction Yes
Schools
School District Hesperia Unified
Others
Senior Community No
Tax ID 3046201370000
Acceptable Financing Cash, Conventional, FHA, VA Loan
Listing Terms Cash, Conventional, FHA, VA Loan
Special Listing Condition Standard
Virtual Tour https://my.matterport.com/show/?m=Ws1tkAcbBiK

GET MORE INFORMATION

- Homes for Sale in Bonita, CA
- Homes for Sale in East Chula Vista
- Homes for Sale in West Chula Vista
- Homes for Sale in Downtown, San Diego, CA
- Homes for Sale in Otay Ranch
- Homes for Sale in South Bay
- Homes for Sale in San Diego Metro Areas
- Homes for Sale in La Mesa, CA
- Homes for Sale in East County, San Diego, CA






