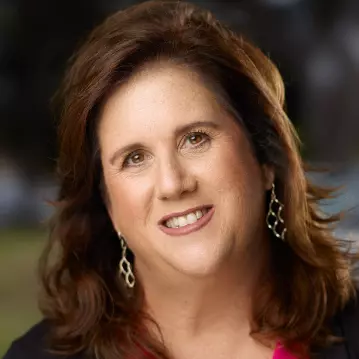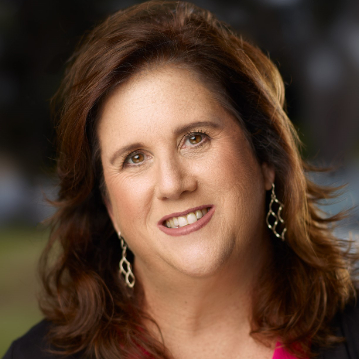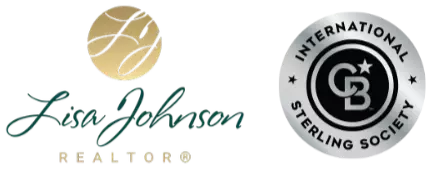
726 Central AVE Upland, CA 91786
4 Beds
4 Baths
1,976 SqFt
UPDATED:
Key Details
Property Type Condo
Sub Type Condominium
Listing Status Active
Purchase Type For Sale
Square Footage 1,976 sqft
Price per Sqft $328
MLS Listing ID CV25223471
Bedrooms 4
Full Baths 3
Half Baths 1
Construction Status Turnkey
HOA Fees $305/mo
HOA Y/N Yes
Year Built 2018
Lot Size 936 Sqft
Property Sub-Type Condominium
Property Description
Live, work, and create in this Spectacular Modern Condo in a beautiful community in the city of Upland!!! This Modern Condo features the best elements of urban living featuring a multi-level layout with contemporary finishes. Upon entrance, you are invited into a large Live/Work space or extra bedroom space filled with an abundance of light and a full ADA bathroom. On the second floor, the dining space and an additional living area naturally flow into the kitchen which has upgrades such as granite countertops and stainless steel appliances, guests can use a half bath on that level. The third level of the home features 3 bedrooms, a laundry room, and 2 spacious bathrooms. The top level is dedicated to the primary suite, including a large walk-in closet and a grand bathroom. Seize the opportunity Upland Central is conveniently located within a 10-minute walk to the Claremont College District with restaurants and shopping nearby.
Location
State CA
County San Bernardino
Area 690 - Upland
Rooms
Main Level Bedrooms 1
Interior
Interior Features Separate/Formal Dining Room, Granite Counters, High Ceilings, Multiple Staircases, Open Floorplan, Pantry, Stone Counters, Wired for Data, Bedroom on Main Level, Walk-In Closet(s)
Heating Central
Cooling Central Air
Flooring Carpet, Tile
Fireplaces Type None
Fireplace No
Appliance Dishwasher, Gas Oven, Gas Range, Tankless Water Heater, Water To Refrigerator
Laundry Laundry Room, Stacked
Exterior
Parking Features Door-Single, Garage, Private, One Space
Garage Spaces 2.0
Garage Description 2.0
Pool Association
Community Features Curbs, Sidewalks
Amenities Available Management, Outdoor Cooking Area, Barbecue, Pool, Pets Allowed
View Y/N Yes
View Mountain(s)
Roof Type Flat
Accessibility Parking, Accessible Hallway(s)
Porch None
Total Parking Spaces 2
Private Pool No
Building
Lot Description 0-1 Unit/Acre, Front Yard
Dwelling Type Multi Family
Story 3
Entry Level Three Or More
Foundation Slab, Tie Down
Sewer Public Sewer
Water Public
Architectural Style Modern
Level or Stories Three Or More
New Construction No
Construction Status Turnkey
Schools
School District Upland
Others
HOA Name Upland Central
Senior Community No
Tax ID 1007292740000
Security Features Carbon Monoxide Detector(s),Smoke Detector(s)
Acceptable Financing Cash, Conventional, Cal Vet Loan, FHA, Private Financing Available, VA Loan
Listing Terms Cash, Conventional, Cal Vet Loan, FHA, Private Financing Available, VA Loan
Special Listing Condition Standard

GET MORE INFORMATION

- Homes for Sale in Bonita, CA
- Homes for Sale in East Chula Vista
- Homes for Sale in West Chula Vista
- Homes for Sale in Downtown, San Diego, CA
- Homes for Sale in Otay Ranch
- Homes for Sale in South Bay
- Homes for Sale in San Diego Metro Areas
- Homes for Sale in La Mesa, CA
- Homes for Sale in East County, San Diego, CA






