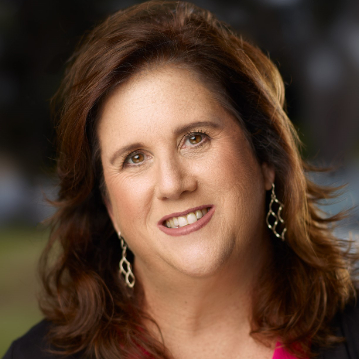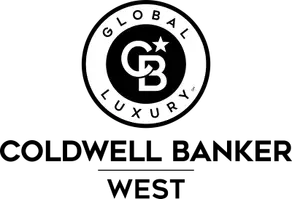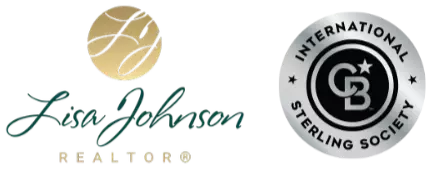
62176 Highland View DR Joshua Tree, CA 92252
3 Beds
3 Baths
1,600 SqFt
UPDATED:
Key Details
Property Type Single Family Home
Sub Type Single Family Residence
Listing Status Active
Purchase Type For Sale
Square Footage 1,600 sqft
Price per Sqft $561
MLS Listing ID JT25223342
Bedrooms 3
Full Baths 3
Construction Status Turnkey
HOA Y/N No
Year Built 1958
Lot Size 2.374 Acres
Property Sub-Type Single Family Residence
Property Description
Inside, natural light pours through full-length windows in the open living and dining areas, framing panoramic views of the surrounding mountains. The chef's kitchen has been fully updated with custom cabinetry, walnut shelving and backsplash, new counters, and modern finishes. Each bedroom offers its own private bath and A/C, with the detached casita creating the perfect private guest suite. The primary suite is a true retreat with a soaking tub set against expansive desert views and a new black metal-and-glass door leading to the outdoor shower.
Extensive upgrades include redesigned landscaping with smart irrigation and retaining walls, a fully upgraded Pentair pool system with heating capability, smart home lighting and shades, and refreshed interiors with new drywall, paint, window treatments, and designer lighting. Furnishings from Rove Concepts, West Elm, Crate & Barrel, and CB2 elevate the home's clean, modern aesthetic. Fully permitted and with an active short-term rental license, Casa Azul offers the perfect blend of personal sanctuary and investment opportunity in one of California's most sought-after destinations.
Location
State CA
County San Bernardino
Area Dc624 - Hidden Rivers
Rooms
Main Level Bedrooms 3
Interior
Interior Features Separate/Formal Dining Room, Furnished, Open Floorplan, Recessed Lighting, Storage, Bedroom on Main Level
Heating Ductless, Electric
Cooling Ductless
Flooring Tile
Fireplaces Type None
Fireplace No
Appliance Dishwasher, Electric Range, Disposal, Microwave, Refrigerator, Dryer, Washer
Laundry Washer Hookup, Laundry Closet, Laundry Room
Exterior
Parking Features Attached Carport, Covered, Driveway, Unpaved
Pool Heated, In Ground, Private, Salt Water
Community Features Near National Forest, Rural
Utilities Available Electricity Connected, Propane, Water Connected
View Y/N Yes
View Desert, Mountain(s), Panoramic
Roof Type Flat
Porch Covered, Patio, Tile
Private Pool Yes
Building
Lot Description Corner Lot, Desert Back, Desert Front, Horse Property, Rectangular Lot
Dwelling Type House
Story 1
Entry Level One
Foundation Slab
Sewer Septic Tank
Water Private
Level or Stories One
New Construction No
Construction Status Turnkey
Schools
School District Morongo Unified
Others
Senior Community No
Tax ID 0599291170000
Security Features Smoke Detector(s)
Acceptable Financing Cash, Cash to New Loan, Conventional, Cal Vet Loan, 1031 Exchange, FHA, Fannie Mae, Submit, VA Loan, VA No Loan, VA No No Loan
Horse Property Yes
Listing Terms Cash, Cash to New Loan, Conventional, Cal Vet Loan, 1031 Exchange, FHA, Fannie Mae, Submit, VA Loan, VA No Loan, VA No No Loan
Special Listing Condition Standard

GET MORE INFORMATION

- Homes for Sale in Bonita, CA
- Homes for Sale in East Chula Vista
- Homes for Sale in West Chula Vista
- Homes for Sale in Downtown, San Diego, CA
- Homes for Sale in Otay Ranch
- Homes for Sale in South Bay
- Homes for Sale in San Diego Metro Areas
- Homes for Sale in La Mesa, CA
- Homes for Sale in East County, San Diego, CA






