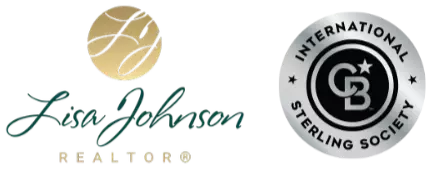
41713 Aventine Palm Desert, CA 92260
2 Beds
2 Baths
1,514 SqFt
UPDATED:
Key Details
Property Type Condo
Sub Type Condominium
Listing Status Active
Purchase Type For Sale
Square Footage 1,514 sqft
Price per Sqft $329
Subdivision Casablanca (32231)
MLS Listing ID PW25223377
Bedrooms 2
Full Baths 2
Construction Status Turnkey
HOA Fees $590/mo
HOA Y/N Yes
Year Built 1980
Lot Size 3,049 Sqft
Property Sub-Type Condominium
Property Description
Location
State CA
County Riverside
Area 322 - North Palm Desert
Rooms
Main Level Bedrooms 2
Interior
Interior Features Breakfast Area, Ceiling Fan(s), Crown Molding, Furnished, Tile Counters, All Bedrooms Down, Main Level Primary, Walk-In Closet(s)
Heating Central
Cooling Central Air
Flooring Tile
Fireplaces Type Living Room
Fireplace Yes
Appliance Dishwasher, Disposal, Gas Oven, Gas Range, Microwave, Refrigerator
Laundry Inside, Stacked
Exterior
Parking Features Driveway, Garage, Guest
Garage Spaces 2.0
Garage Description 2.0
Fence Block
Pool Community, Association
Community Features Street Lights, Gated, Pool
Amenities Available Controlled Access, Maintenance Grounds, Management, Maintenance Front Yard, Other, Pickleball, Pool, Spa/Hot Tub, Tennis Court(s), Trash, Cable TV
View Y/N No
View None
Roof Type Foam
Porch Concrete
Total Parking Spaces 2
Private Pool No
Building
Lot Description Level
Dwelling Type House
Story 1
Entry Level One
Sewer Public Sewer
Water Public
Architectural Style Traditional
Level or Stories One
New Construction No
Construction Status Turnkey
Schools
School District Desert Sands Unified
Others
HOA Name Casablanca
Senior Community No
Tax ID 622051066
Security Features Gated Community
Acceptable Financing Cash, Cash to New Loan
Listing Terms Cash, Cash to New Loan
Special Listing Condition Standard

GET MORE INFORMATION

- Homes for Sale in Bonita, CA
- Homes for Sale in East Chula Vista
- Homes for Sale in West Chula Vista
- Homes for Sale in Downtown, San Diego, CA
- Homes for Sale in Otay Ranch
- Homes for Sale in South Bay
- Homes for Sale in San Diego Metro Areas
- Homes for Sale in La Mesa, CA
- Homes for Sale in East County, San Diego, CA






