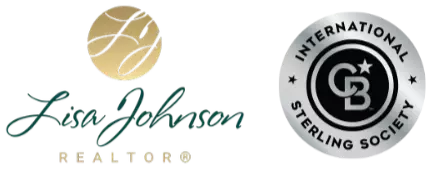
34213 Clovis WAY Wildomar, CA 92595
5 Beds
3 Baths
2,957 SqFt
Open House
Sat Sep 27, 12:00pm - 3:00pm
UPDATED:
Key Details
Property Type Single Family Home
Sub Type Single Family Residence
Listing Status Active
Purchase Type For Sale
Square Footage 2,957 sqft
Price per Sqft $253
MLS Listing ID SW25224367
Bedrooms 5
Full Baths 3
HOA Fees $112/mo
HOA Y/N Yes
Year Built 2009
Lot Size 7,405 Sqft
Property Sub-Type Single Family Residence
Property Description
Enter into elegance with this spacious 5-bedroom, 3-bathroom home, featuring a full bedroom and bathroom on the main level and a rare 4-car garage. The moment you enter, the dramatic grand staircase captures your attention and sets the tone for the home's refined style.
The open kitchen has been beautifully upgraded with granite countertops, designer subway tile backsplash, walk-in pantry, and abundant cabinetry. It also features a hood vented to the exterior (not recirculating) and flows seamlessly into the family room, creating the perfect space for entertaining and everyday living. Formal living and dining areas add to the home's versatility.
As a previous model home, this property boasts dual fireplaces and added upgrades throughout. It is also wired for sound/music with speakers installed downstairs and in the primary suite. The laundry room offers extra convenience with a dedicated sink.
Upstairs, the primary suite is a private retreat complete with its own balcony, large walk-in closet, and a spa-like bathroom with soaking tub and separate shower. Additional bedrooms are generously sized, and a convenient media desk area is perfect for a small office or study nook.
With fresh interior paint, brand-new carpet, and move-in ready condition, this home is as beautiful as it is functional. A 27-panel solar system with a lease of $212/month provides energy efficiency and cost savings, while the backyard offers a covered patio for gatherings or relaxation. Located with easy access to the 15 Freeway, this home is ideal for commuters. Best of all, there are NO Mello-Roos—just a gorgeous home with incredible features in a prime location.
Location
State CA
County Riverside
Area 699 - Not Defined
Rooms
Main Level Bedrooms 1
Interior
Interior Features Built-in Features, Brick Walls, Balcony, Ceiling Fan(s), Crown Molding, Cathedral Ceiling(s), Granite Counters, High Ceilings, Pantry, Recessed Lighting, Storage, Tile Counters, Two Story Ceilings, Unfurnished, Wired for Sound, Attic, Entrance Foyer, Walk-In Pantry, Walk-In Closet(s)
Heating Central, Fireplace(s)
Cooling Central Air
Flooring Carpet, Tile, Vinyl
Fireplaces Type Bath, Electric, Family Room, Gas Starter, Multi-Sided, See Through
Inclusions Stove
Fireplace Yes
Appliance Built-In Range, Dishwasher, Electric Oven, Gas Cooktop, Disposal, Gas Water Heater, High Efficiency Water Heater, Microwave, Range Hood, Self Cleaning Oven, Water To Refrigerator, Water Heater
Laundry Washer Hookup, Electric Dryer Hookup, Gas Dryer Hookup, Inside, Laundry Room
Exterior
Parking Features Concrete, Door-Multi, Driveway, Driveway Up Slope From Street, Garage Faces Front, Garage, Garage Door Opener
Garage Spaces 4.0
Garage Description 4.0
Fence Brick, Good Condition, Privacy
Pool None
Community Features Curbs, Gutter(s), Street Lights, Sidewalks
Amenities Available Maintenance Grounds, Management, Outdoor Cooking Area, Barbecue, Picnic Area, Pets Allowed
View Y/N Yes
View Hills, Mountain(s), Neighborhood
Roof Type Concrete,Spanish Tile
Total Parking Spaces 8
Private Pool No
Building
Lot Description 0-1 Unit/Acre, Back Yard
Dwelling Type House
Story 2
Entry Level Two
Sewer Public Sewer
Water Public
Level or Stories Two
New Construction No
Schools
School District Lake Elsinore Unified
Others
HOA Name Canyon Village Estates
Senior Community No
Tax ID 367491015
Acceptable Financing Cash, Cash to New Loan, Conventional
Listing Terms Cash, Cash to New Loan, Conventional
Special Listing Condition Standard
Virtual Tour https://www.youtube.com/watch?v=d9nFNOyFW34

GET MORE INFORMATION

- Homes for Sale in Bonita, CA
- Homes for Sale in East Chula Vista
- Homes for Sale in West Chula Vista
- Homes for Sale in Downtown, San Diego, CA
- Homes for Sale in Otay Ranch
- Homes for Sale in South Bay
- Homes for Sale in San Diego Metro Areas
- Homes for Sale in La Mesa, CA
- Homes for Sale in East County, San Diego, CA






