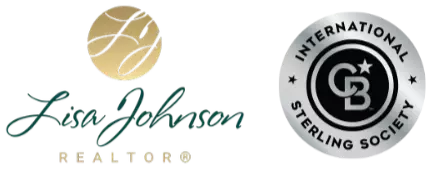
11550 Cactus Phelan, CA 92371
5 Beds
3 Baths
2,414 SqFt
UPDATED:
Key Details
Property Type Single Family Home
Sub Type Single Family Residence
Listing Status Active
Purchase Type For Sale
Square Footage 2,414 sqft
Price per Sqft $211
MLS Listing ID SW25239149
Bedrooms 5
Full Baths 2
Half Baths 1
HOA Y/N No
Year Built 1958
Lot Size 1.030 Acres
Property Sub-Type Single Family Residence
Property Description
The home was remodeled a few years ago but is now in need of some repairs and updates. It's a true fixer-upper with great potential for someone ready to put in the work and bring it back to life. Whether you're an investor, contractor, or buyer looking for a project, this property offers solid bones, a desirable layout, and tons of outdoor space to make your own. If you're seeking privacy, functionality, and an opportunity to add value, this Phelan property could be the one for you.
Location
State CA
County San Bernardino
Area Phel - Phelan
Rooms
Main Level Bedrooms 5
Interior
Interior Features Ceiling Fan(s), Eat-in Kitchen, Quartz Counters, All Bedrooms Down, Bedroom on Main Level, Main Level Primary
Heating Wall Furnace
Cooling Evaporative Cooling
Flooring Carpet, Laminate
Fireplaces Type Living Room
Fireplace Yes
Appliance Electric Oven, Microwave, Refrigerator
Laundry Gas Dryer Hookup, Inside
Exterior
Parking Features Garage
Garage Spaces 3.0
Garage Description 3.0
Fence None
Pool None
Community Features Rural
Utilities Available Electricity Connected, Water Connected
View Y/N Yes
View Desert
Roof Type Shingle
Accessibility None
Porch Rear Porch, Concrete, Patio
Total Parking Spaces 3
Private Pool No
Building
Lot Description 0-1 Unit/Acre
Dwelling Type House
Story 1
Entry Level One
Foundation Slab
Sewer Septic Tank
Water Public
Architectural Style Traditional
Level or Stories One
New Construction No
Schools
School District Snowline Joint Unified
Others
Senior Community No
Tax ID 3071351200000
Acceptable Financing Cash, Cash to New Loan, Conventional, FHA
Listing Terms Cash, Cash to New Loan, Conventional, FHA
Special Listing Condition Notice Of Default

GET MORE INFORMATION

- Homes for Sale in Bonita, CA
- Homes for Sale in East Chula Vista
- Homes for Sale in West Chula Vista
- Homes for Sale in Downtown, San Diego, CA
- Homes for Sale in Otay Ranch
- Homes for Sale in South Bay
- Homes for Sale in San Diego Metro Areas
- Homes for Sale in La Mesa, CA
- Homes for Sale in East County, San Diego, CA






