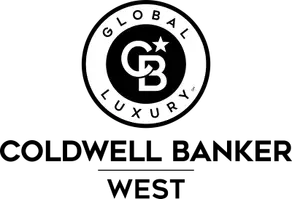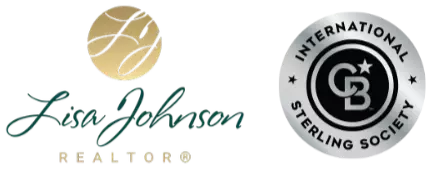For more information regarding the value of a property, please contact us for a free consultation.
28436 Herrera Street Valencia, CA 91354
Want to know what your home might be worth? Contact us for a FREE valuation!

Our team is ready to help you sell your home for the highest possible price ASAP
Key Details
Sold Price $540,000
Property Type Condo
Listing Status Sold
Purchase Type For Sale
Square Footage 1,450 sqft
Price per Sqft $372
MLS Listing ID SR25095242
Style All Other Attached
Bedrooms 2
Full Baths 2
HOA Fees $355/mo
Year Built 2011
Lot Size 3.463 Acres
Property Description
Highly Desirable Valencia West Creek Home with Beautiful Curb Appeal and Ideal Location! Step inside to find a spacious and inviting open-concept living and dining area, complete with a French door leading to a private balconyperfect for enjoying your morning coffee. The kitchen features granite countertops and backsplash, rich maple-finish cabinetry, stainless steel appliances, and a convenient breakfast bar. A powder room and in-closet stackable laundry add to the homes functionality. The secondary bedroom includes a full-size closet with mirrored wardrobe doors. The light-filled primary suite offers a walk-in closet and ensuite bathroom with dual sinks and built-in linen storage. Just outside the primary suite, a small loft area provides the perfect space for a home office or study nook. Additional highlights include a 2-car tandem garage with direct access. Located near AWARD-WINNING schools and offering access to exceptional amenities including a resort-style clubhouse, three swimming pools and spas, parks, playgrounds, and scenic walking and biking trails throughout the West Creek and West Hills communities. Conveniently close to shopping, dining, and the 5 freeway. Dont miss this opportunity to call West Creek home!
Highly Desirable Valencia West Creek Home with Beautiful Curb Appeal and Ideal Location! Step inside to find a spacious and inviting open-concept living and dining area, complete with a French door leading to a private balconyperfect for enjoying your morning coffee. The kitchen features granite countertops and backsplash, rich maple-finish cabinetry, stainless steel appliances, and a convenient breakfast bar. A powder room and in-closet stackable laundry add to the homes functionality. The secondary bedroom includes a full-size closet with mirrored wardrobe doors. The light-filled primary suite offers a walk-in closet and ensuite bathroom with dual sinks and built-in linen storage. Just outside the primary suite, a small loft area provides the perfect space for a home office or study nook. Additional highlights include a 2-car tandem garage with direct access. Located near AWARD-WINNING schools and offering access to exceptional amenities including a resort-style clubhouse, three swimming pools and spas, parks, playgrounds, and scenic walking and biking trails throughout the West Creek and West Hills communities. Conveniently close to shopping, dining, and the 5 freeway. Dont miss this opportunity to call West Creek home!
Location
State CA
County Los Angeles
Area Valencia (91354)
Zoning LCA25*
Interior
Cooling Central Forced Air
Equipment Dishwasher, Disposal, Microwave
Laundry Closet Stacked, Inside
Exterior
Parking Features Garage
Garage Spaces 2.0
Pool Association
View Neighborhood
Building
Lot Description Landscaped
Story 3
Sewer Public Sewer
Water Public
Others
Monthly Total Fees $629
Acceptable Financing Cash, Conventional, FHA, VA, Cash To New Loan, Submit
Listing Terms Cash, Conventional, FHA, VA, Cash To New Loan, Submit
Special Listing Condition Standard
Read Less

Bought with Kym De Lorenzo • NextHome Real Estate Rockstars
GET MORE INFORMATION
- Homes for Sale in Bonita, CA
- Homes for Sale in East Chula Vista
- Homes for Sale in West Chula Vista
- Homes for Sale in Downtown, San Diego, CA
- Homes for Sale in Otay Ranch
- Homes for Sale in South Bay
- Homes for Sale in San Diego Metro Areas
- Homes for Sale in La Mesa, CA
- Homes for Sale in East County, San Diego, CA




